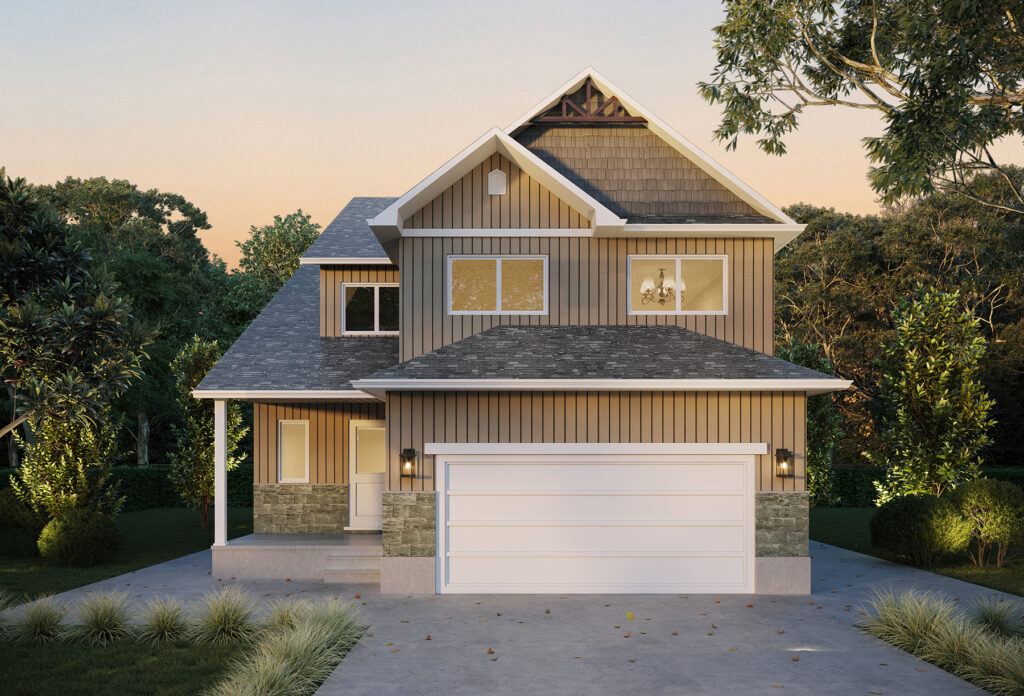
About this home design
WrightHaven Homes is a premier custom home builder in Fergus, Elora and surrounding areas with a reputation built on exceptional craftsmanship and innovative, functional home designs. We take pride in creating homes that satisfy homeowners now and for generations to come.
Open House | Sat May 3, 2025 | 1pm - 6pm | 45 Halls Drive, Elora ON