Your lot or ours
When we are approached to build a new home there is a lot of information that must be assembled prior to the custom design build process with Wrighthaven Homes. The following walks you through our custom build process.
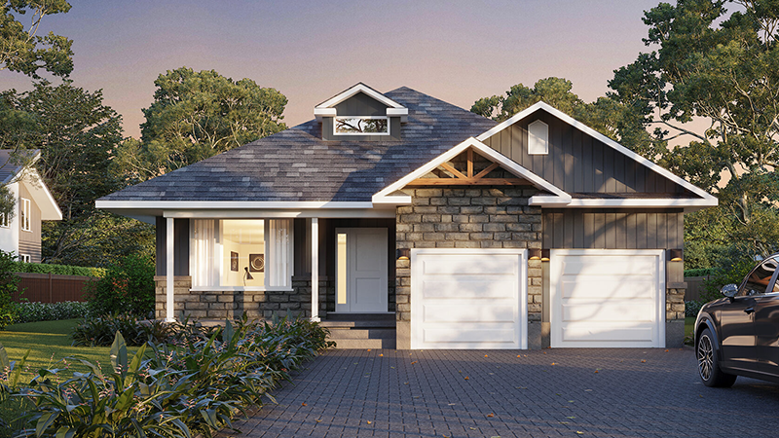
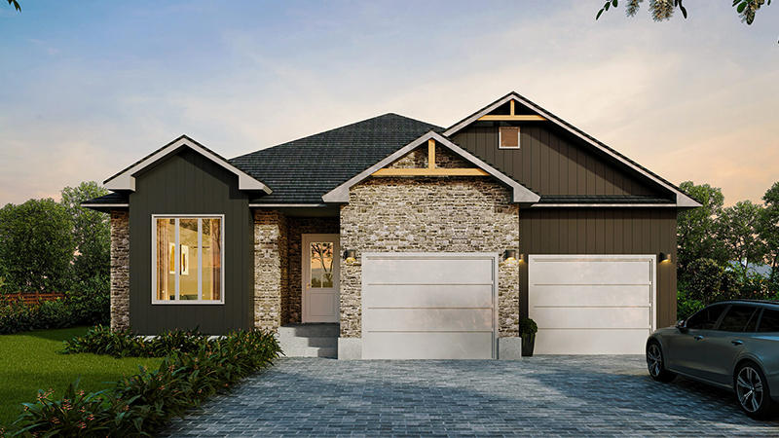
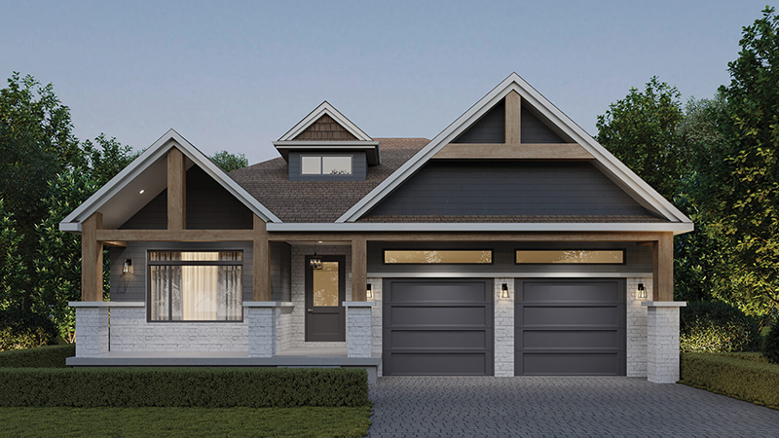
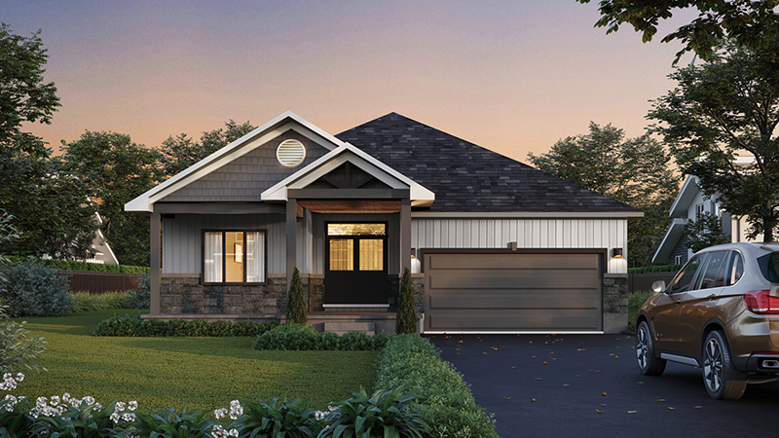
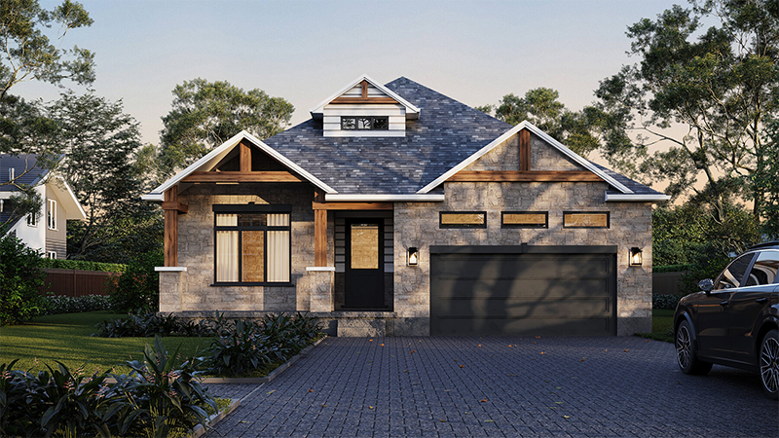
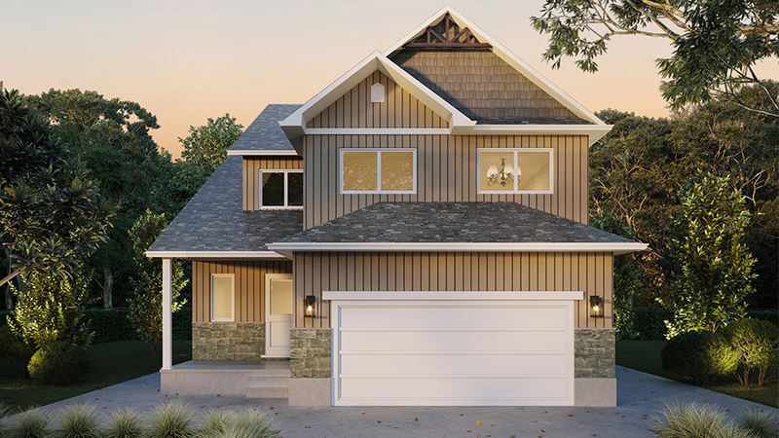
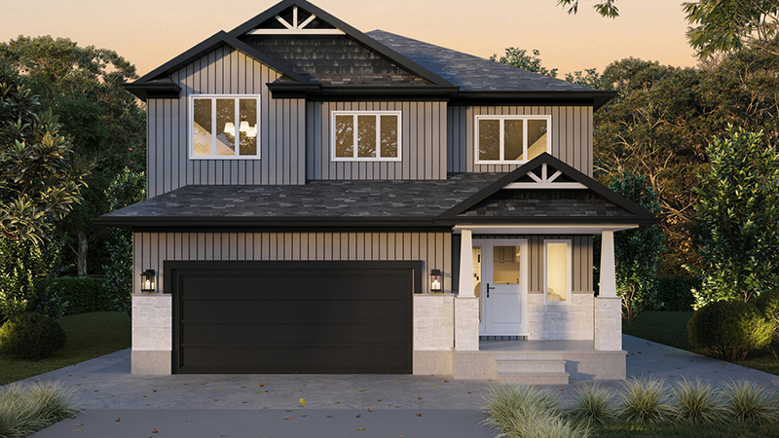
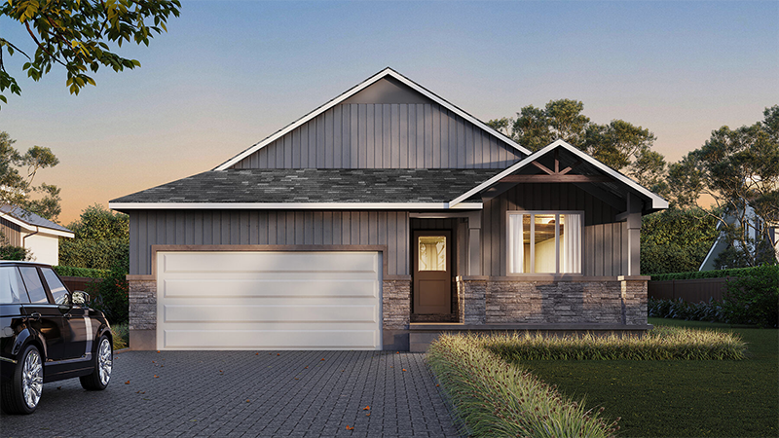
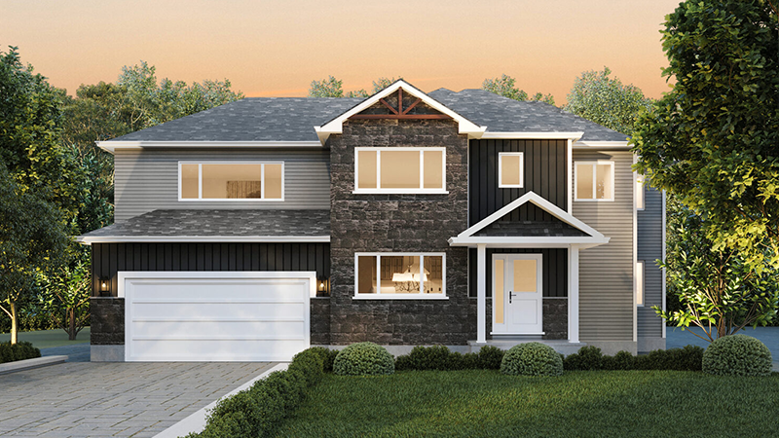
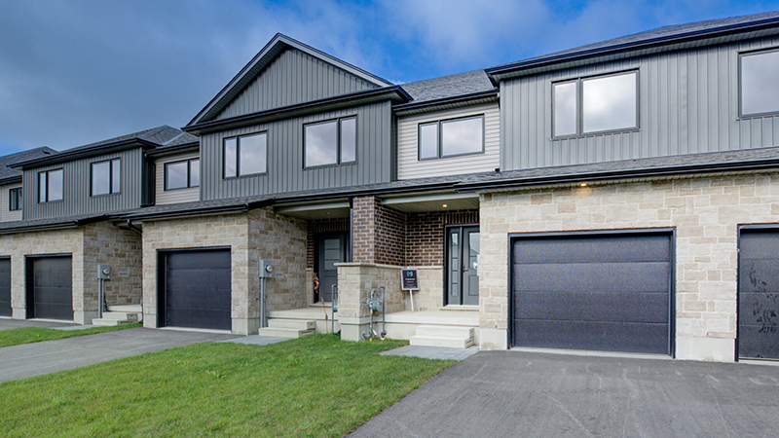
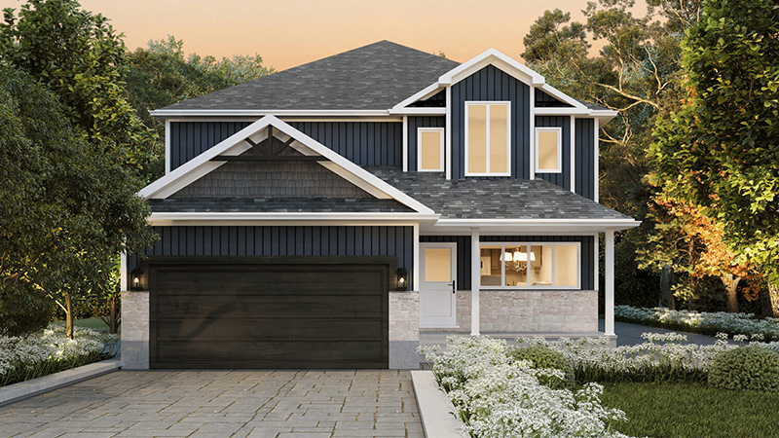
No generally initial sales communication is performed through Wrighthaven professional sales team. Book an appointment with the sales professional and begin discussions on the property. The sales professional will forward all information gathered for the design process to begin.
This is very difficult to project without full details, especially interior and exterior finishes. Size and complexity of the home. Most Wrighthaven Homes customer design build projects can run upwards of $300-$500 per square foot. This does not include lot improvement costs such as wells, septics, lot clearing and utilities installation.
Generally not. Wrighthaven homes reserves the right to use their own trades for cost efficiency and control of construction quality and production efficiencies. Best laid plans often backfire when using customer friends or trades. If the trade is well known to the builder and has performed work with them in the past they will consider the use of this alternative trade.
WrightHaven Homes is a premier custom home builder in Fergus, Elora and surrounding areas with a reputation built on exceptional craftsmanship and innovative, functional home designs. We take pride in creating homes that satisfy homeowners now and for generations to come.
Open House | Sat May 3, 2025 | 1pm - 6pm | 45 Halls Drive, Elora ON