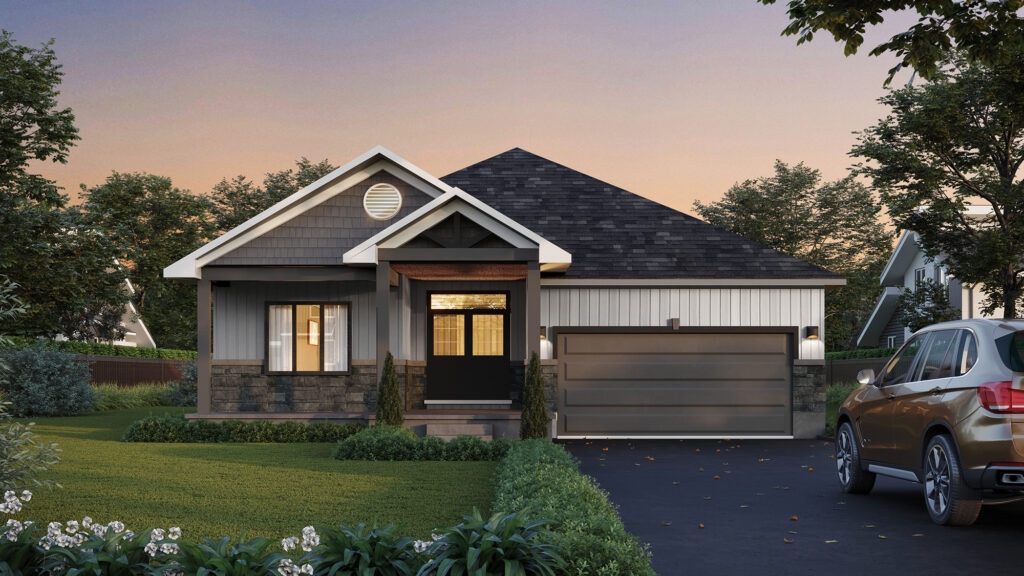
About this home design
WrightHaven Homes is a premier custom home builder in Fergus, Elora and surrounding areas with a reputation built on exceptional craftsmanship and innovative, functional home designs. We take pride in creating homes that satisfy homeowners now and for generations to come.